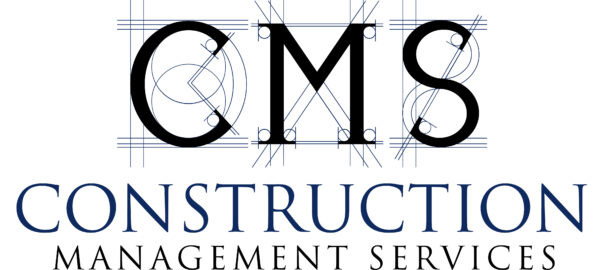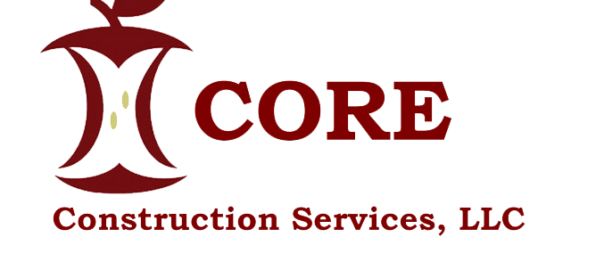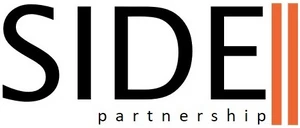“Is it better to design to a detailed estimate rather than estimate to a detailed design?” Let us help you in planning your plan for a successful competitive Bid Leveling and Buyout process.
Are your estimating processes evolving to meet the demands of current projects?
Utilizing our Estimating Process, we will validate your budget on any upcoming or existing project. This will provide you with the confident assurance that your project budget goals are realistic and achievable.
Any interest in learning more about how we continuously review constructability issues and identify potential risks or design clashes early and as the project moves through Design Milestones?
Federal Way, WA 98023-2206





